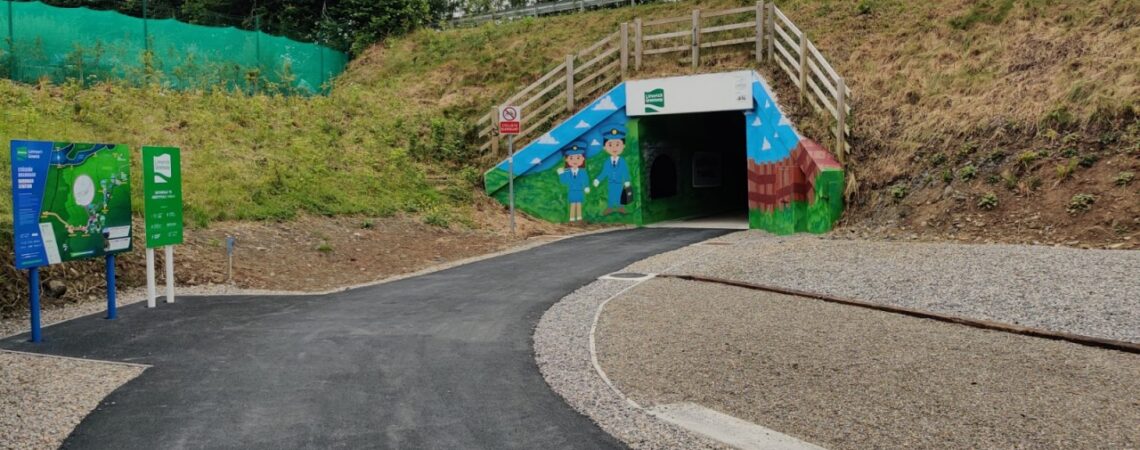This project involved the following works:
- Site Clearance including vegetation and trees from 4 hectares of land.
- Design and construction of a temporary pile wall with supports to stabilise the existing road. Works involved the fabrication of steel supports and the installation and extraction of 42no 8m long Arcelor Mittal PU22 sheet piles. All piles were pre-augured owing to pre existing ground conditions.
- Design and construction of a precast concrete underpass under the N21 National Road and associated wing walls to link the Barnagh Viewing area to Great Southern Greenway via the Barnagh Tunnel. The structure measured 24m long, internal dimensions 3m wide by 3m high. Works included the design and construction of 19m long retaining walls.
- Earthworks excavation
- Trial pit/service location works to locate existing utility services
- Structural/road dilapidation survey
- Installation of Carrier drainage/filter drainage/Catch pits etc
- Cut and fill excavation works
- Importation of aggregate material to site
- CBR testing
- Regrading of the vertical alignment of the Great Southern Greenway adjacent to the N21 Crossing.
- Construction of 760m2 of national primary road pavement.
- Construction of a new Greenway path 600 meters long.
- Construction of ancillary works including fencing (1,309 meters), surface water drainage works, Landscaping (1116 m2 of seeding and planting of hedgerows) and lighting (Wall mounted lanterns including Cabling trenching and ducting for electrical cabling).
- Installation of vehicle safety barrier



![Lidl_Stiftung_&_Co._KG_logo.svg[1] – Logo](https://www.nrsgroup.eu/wp-content/uploads/2015/12/Lidl_Stiftung__Co._KG_logo.svg1-Logo.jpg)


![Waterford-City-and-County-Council-logo[1] – Logo](https://www.nrsgroup.eu/wp-content/uploads/2015/12/Waterford-City-and-County-Council-logo1-Logo.jpg)

![South-Tipperary-County-Council[1] – Logo](https://www.nrsgroup.eu/wp-content/uploads/2015/12/South-Tipperary-County-Council1-Logo.jpg)
![1664[1] – Logo](https://www.nrsgroup.eu/wp-content/uploads/2015/12/16641-Logo.jpg)
![4011249-CAVAN%20COUNTY%20COUNCIL%20.1[1] – Logo](https://www.nrsgroup.eu/wp-content/uploads/2015/12/4011249-CAVAN20COUNTY20COUNCIL20.11-Logo.jpg)
![city-council[1] – Logo](https://www.nrsgroup.eu/wp-content/uploads/2015/12/city-council1-Logo.jpg)

![enercon[1] – Logo](https://www.nrsgroup.eu/wp-content/uploads/2015/12/enercon1-Logo.jpg)
![ida_logo[1] – Logo](https://www.nrsgroup.eu/wp-content/uploads/2015/12/ida_logo1-Logo.jpg)
![LibertyInsurance2[1] – Logo](https://www.nrsgroup.eu/wp-content/uploads/2015/12/LibertyInsurance21-Logo.jpg)