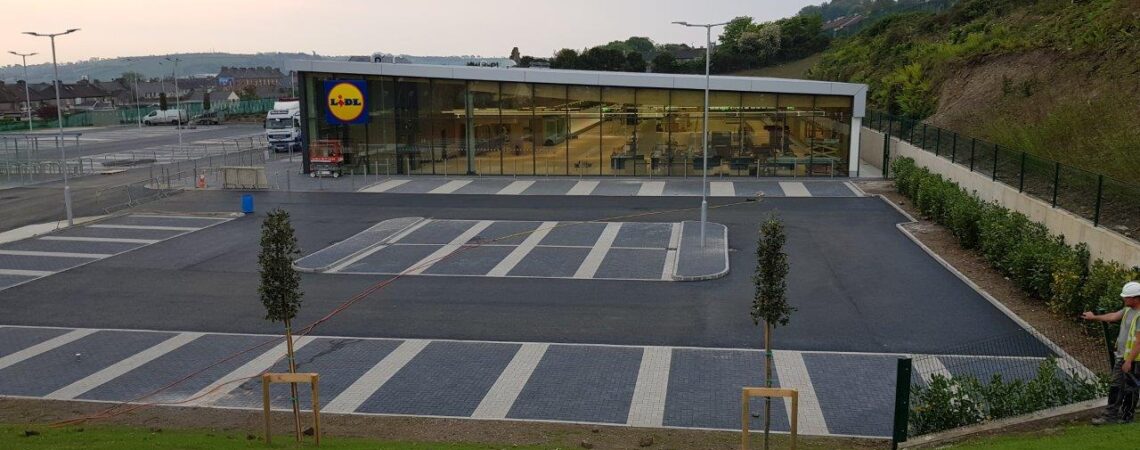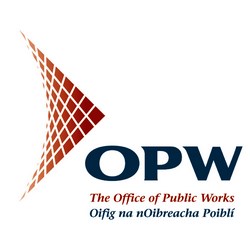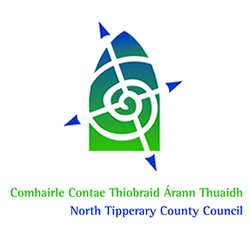This project comprised of the construction of a new retail unit on a brown field site. Works included:
- Demolition of 2 no. disused factory buildings involving:
- Building Clearance
- Removal of asbestos elements
- Demolition of steel framed structures
- Removal of all demolished materials from site
- Construction of a mono-pitched retail store with ancillary infrastructure and associated site development works (all totalling 2,223 sq m Gross Floor Area and ranging in height equivalent from 1 to 2 storeys)
- The construction of the store comprises of
- A retail sales area and bakery
- Entrance pod
- Public facilities (incl. lobby and toilets)
- Staff facilities (incl. lobbies, operations office, meeting room, staffroom, showers and toilets)
- Storage (incl. cold storage)
- IT room, plant room, delivery area and plant deck
- Corporate signage
- Trolley bay
- 141 no. surface car parking spaces
- 14 no. bicycle parking spaces;
- Modification of the existing site entrance onto Mill Road
- Boundary treatments, hard and soft landscaping, services (including 2 no. below ground attenuation tanks) and all other ancillary and associated site development works.



![Lidl_Stiftung_&_Co._KG_logo.svg[1] – Logo](https://www.nrsgroup.eu/wp-content/uploads/2015/12/Lidl_Stiftung__Co._KG_logo.svg1-Logo.jpg)


![Waterford-City-and-County-Council-logo[1] – Logo](https://www.nrsgroup.eu/wp-content/uploads/2015/12/Waterford-City-and-County-Council-logo1-Logo.jpg)

![South-Tipperary-County-Council[1] – Logo](https://www.nrsgroup.eu/wp-content/uploads/2015/12/South-Tipperary-County-Council1-Logo.jpg)
![1664[1] – Logo](https://www.nrsgroup.eu/wp-content/uploads/2015/12/16641-Logo.jpg)
![4011249-CAVAN%20COUNTY%20COUNCIL%20.1[1] – Logo](https://www.nrsgroup.eu/wp-content/uploads/2015/12/4011249-CAVAN20COUNTY20COUNCIL20.11-Logo.jpg)
![city-council[1] – Logo](https://www.nrsgroup.eu/wp-content/uploads/2015/12/city-council1-Logo.jpg)

![enercon[1] – Logo](https://www.nrsgroup.eu/wp-content/uploads/2015/12/enercon1-Logo.jpg)
![ida_logo[1] – Logo](https://www.nrsgroup.eu/wp-content/uploads/2015/12/ida_logo1-Logo.jpg)
![LibertyInsurance2[1] – Logo](https://www.nrsgroup.eu/wp-content/uploads/2015/12/LibertyInsurance21-Logo.jpg)