The site was a green field vacant site to the North West of the existing school at SN Na Scairte Leithe, Cloyne, Midleton, Co. Cork. The project consisted of the construction of 12 classrooms, 4 special needs rooms and a library with a total internal floor area of 2302m2.
Works included:
- Excavation and removal off site of surplus material and excavation for foundations.
- The construction of a single/two story primary school building with a total internal floor area of 2302m2 consisting of 12 Classrooms including 4 special needs units, a general purpose room, library, gym, support accommodation and all ancillary site works
- This development also includes for the provision of 30 no. on site car parking spaces including 2 disabled car parking spaces, vehicular access roads, set down area, pedestrian access pathways, new vehicular and pedestrian entrance gates from Woodview Lawn Estate Road.
- The construction of 2 no. ball courts, junior play area, bin store, bicycle shelters.
- The installation of an on site foul treatment system prior to discharging to council sewer to service new school building.
- A surface water attenuation tank connecting to council water surface drainage system.
- The installation of signage and landscaping as part of the overall site development works on a site area of circa. 1.469 hectares.
- Installation of all services, heating, plumbing and sanitary, ventilation and electrical installations complete with fire alarm, intruder alarm, CCTV, emergency lighting, exit and escape lighting and including lighting and general power and installation of a new telecom and broadband system.


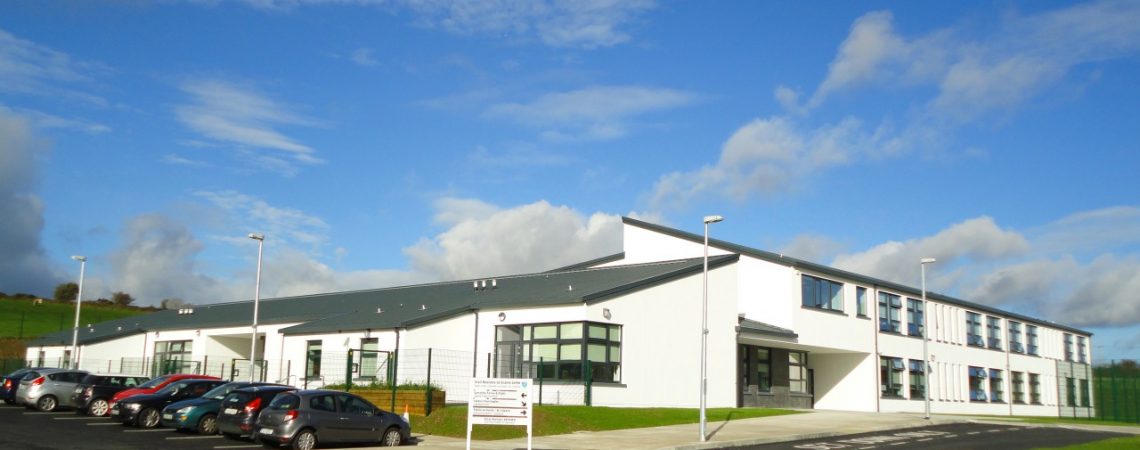
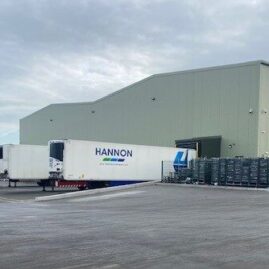
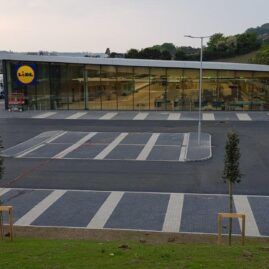
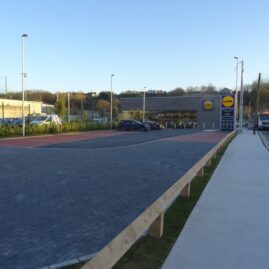
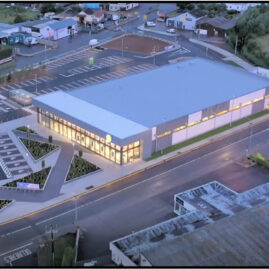
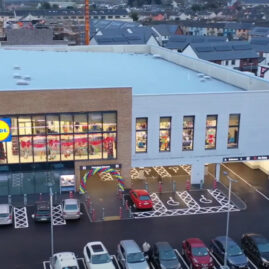
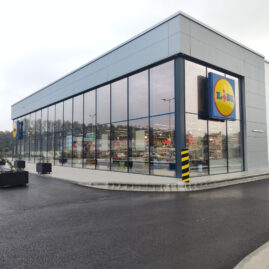
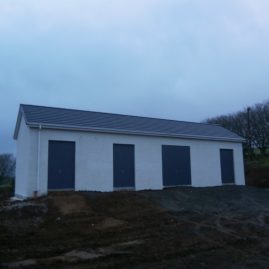
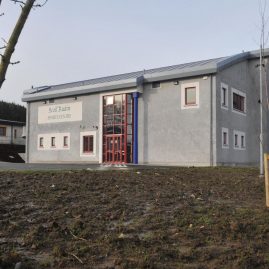
![Lidl_Stiftung_&_Co._KG_logo.svg[1] – Logo](https://www.nrsgroup.eu/wp-content/uploads/2015/12/Lidl_Stiftung__Co._KG_logo.svg1-Logo.jpg)


![Waterford-City-and-County-Council-logo[1] – Logo](https://www.nrsgroup.eu/wp-content/uploads/2015/12/Waterford-City-and-County-Council-logo1-Logo.jpg)
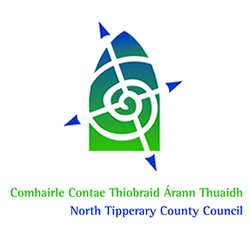
![South-Tipperary-County-Council[1] – Logo](https://www.nrsgroup.eu/wp-content/uploads/2015/12/South-Tipperary-County-Council1-Logo.jpg)
![1664[1] – Logo](https://www.nrsgroup.eu/wp-content/uploads/2015/12/16641-Logo.jpg)
![4011249-CAVAN%20COUNTY%20COUNCIL%20.1[1] – Logo](https://www.nrsgroup.eu/wp-content/uploads/2015/12/4011249-CAVAN20COUNTY20COUNCIL20.11-Logo.jpg)
![city-council[1] – Logo](https://www.nrsgroup.eu/wp-content/uploads/2015/12/city-council1-Logo.jpg)

![enercon[1] – Logo](https://www.nrsgroup.eu/wp-content/uploads/2015/12/enercon1-Logo.jpg)
![ida_logo[1] – Logo](https://www.nrsgroup.eu/wp-content/uploads/2015/12/ida_logo1-Logo.jpg)
![LibertyInsurance2[1] – Logo](https://www.nrsgroup.eu/wp-content/uploads/2015/12/LibertyInsurance21-Logo.jpg)